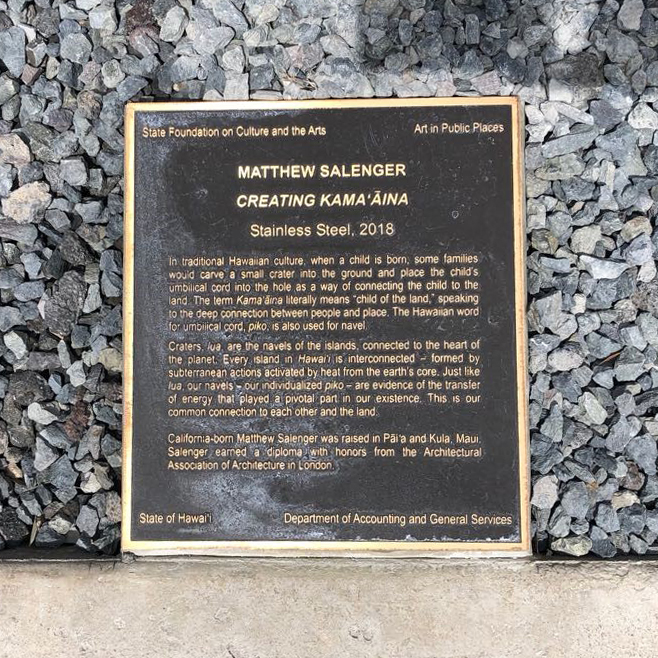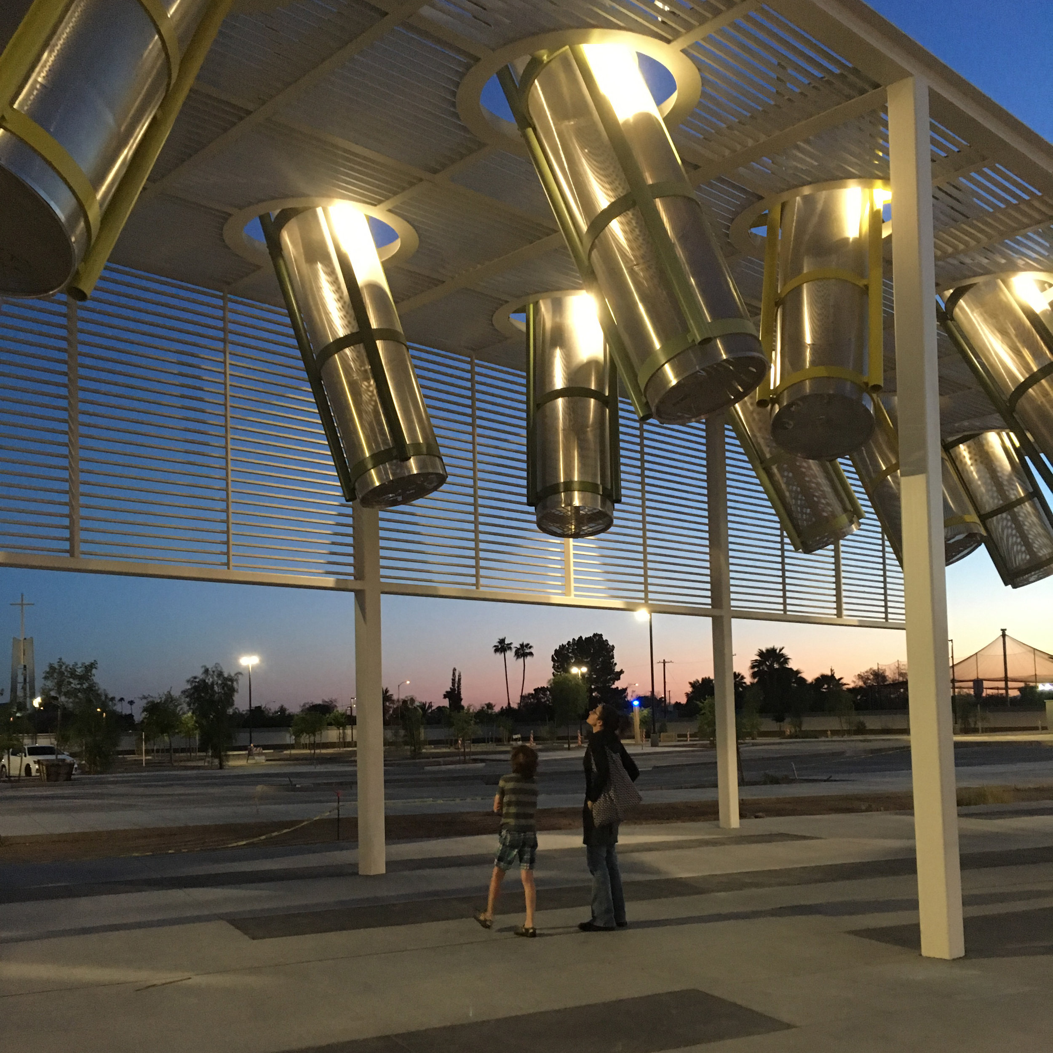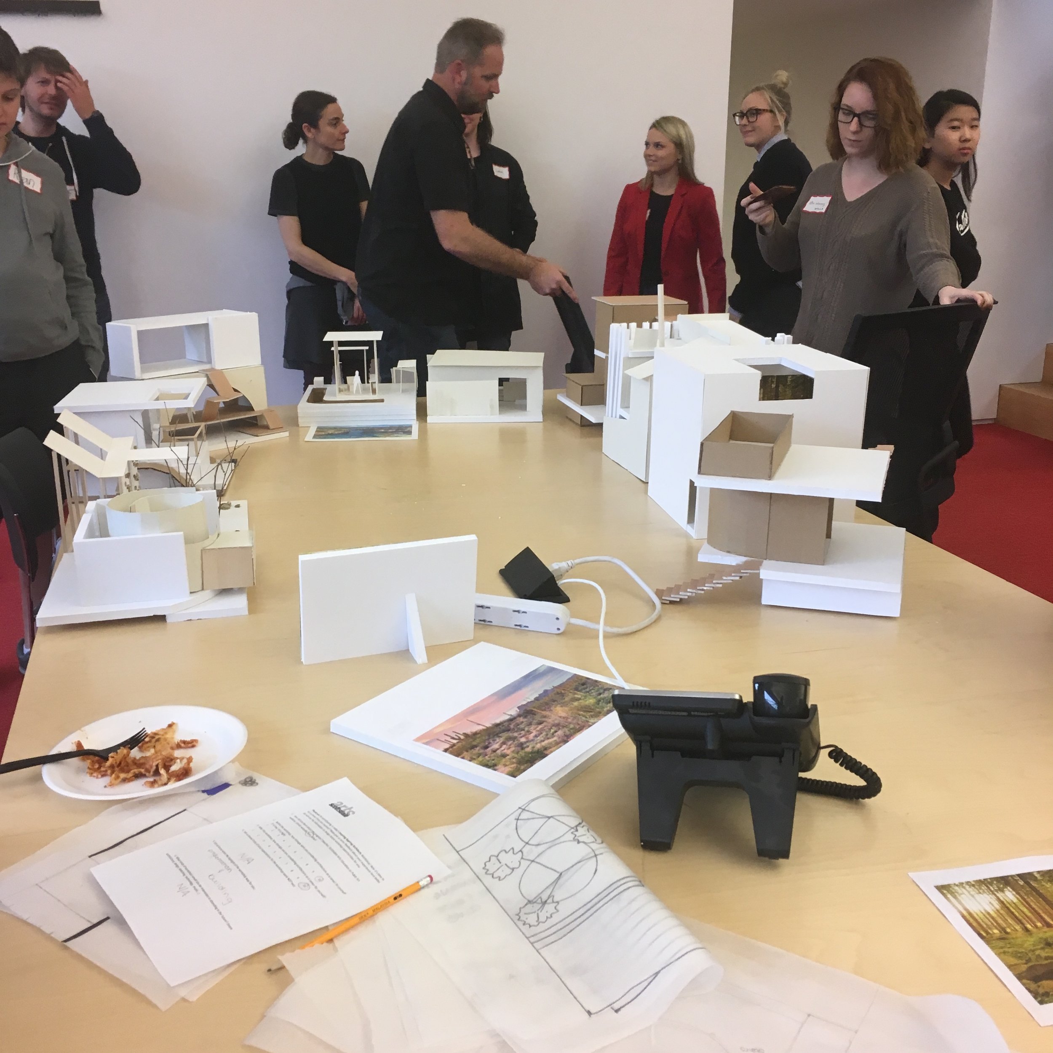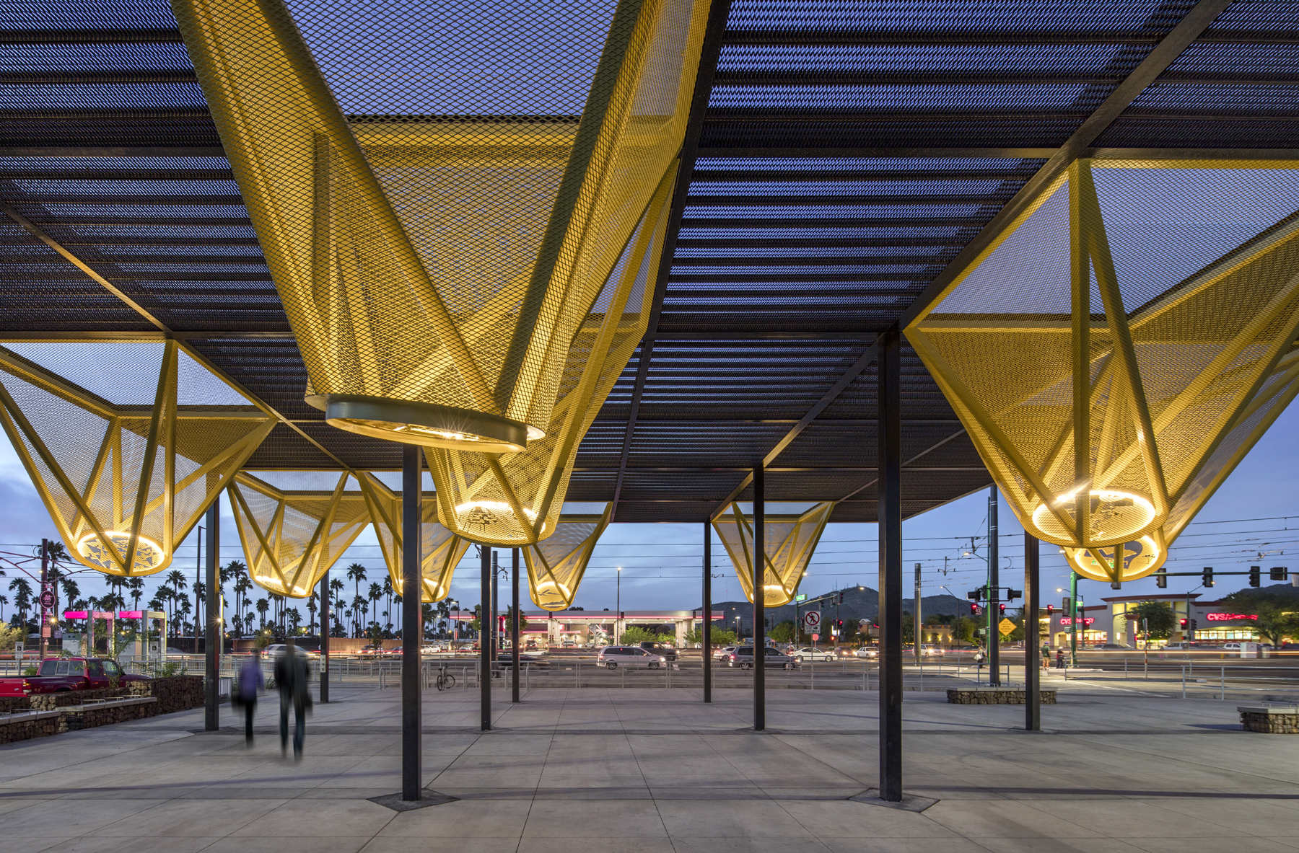Photos taken by Matt Graves.
Latest Public Art Installation nearing completion in Mesa, Arizona. The "Gilbert Venue" should be open to the public by the end of April. /
coLAB studio + jones studio co-chair the annual SMOCA teen architecture workshop. /
coLAB studio nearing completion of a public art installation along the Valley Metro Light Rail Mesa Extension /
coLAB studio nearing completion of public art installation in Kona, Hawaii. /
Nineteen Years In, coLAB has completed 52 projects. /
Looking back over the years, we've re-organized the office server to collect data on the various types of projects we've taken on.
Projects Completed, by the numbers:
Public Art: 20
Studio Art: 6
Residential Renovation/Addition: 6
Residential New-Build: 2
Commercial Tenant Improvement: 6
Commercial New-Build: 3
Master Plan (Commercial Campus): 3
Research: 10
Advocacy: 8
Competitions: 34
SMOCA Teen Workshop an Annual Success! /
Matthew Salenger of coLAB studio leads the workshop and conversations.
Mentors: Matthew and Eric (coLAB studio), Maria Salenger (coLAB & Jones Studio), Sonja Bochart (Shepley Bulfinch & coLAB studio), Dan Childers (Architekton), John Anderson (180 Degrees), Linda Soto (Urban Plough), Miquel Soto (Merge), Andrea Bertassi along with Lu and Elena (UofA), and Cristina Murphy (Baltimore).
In collaboration with the Scottsdale Museum of Contemporary Art (SMOCA). This is the fifth time coLAB studio has been involved and the fourth time we've organized it.
Thanks to Jones Studio for the use of their beautiful space near downtown Tempe!
Just a couple of examples of design and models by the teen students involved.
The Rewards of Working with Students /
Part of our Community Advocacy work involves talking to students about the importance of Aesthetics and sustainability in our everyday world. We often get the chance to spend time with kids working on interesting projects. Last November, Matthew spent an hour with a gifted fourth-grade class in the East Valley to talk about how to think about sustainability in the built environment. The students were to take on the task of thinking about how to design an environmentally friendly house for themselves.
A month later we received this wonderful letter. Both the words and drawings are wonderful to view. We love the flying eyeball and what looks like a mechanical crab in the center. A note is great, but to take a moment to send drawings as well is even better.
Dunlap Venue Wins Design Award! /
photo by Bill Timmerman
Dunlap Venue has received an AIA Distinguished Building Award!
Botanical Garden Project Wins Awards! /
photo by Bill Timmerman
The Desert Botanical Garden Horticulture Center, otherwise known as The Hazel Hare Center for Plant Science, has won multiple awards this summer. An Arizona Forward award (Crescordia), An AIA Arizona Distinguished Building Award (Merit), and the AIA Arizona Goodwin Collaboration Award for 2017. Congrats to our partners 180 Degrees and the Desert Botanical Garden!
Phase I is nearly complete! /
2.5 years in the making. The Desert Botanical Garden Horticulture Center Phase I is 99% complete. Hundreds of people toured the site during the final weekend of February. The project is now open to the public. Professional photos and a project page to come.
Another great collaboration between coLAB studio, vali homes, and 180 Degrees. Austin and Tori (vali) at far left. Matthew and Maria (coLAB) at far right, James (180) in middle with dark blue shirt.
COLAB HITS A MAJOR MILESTONE /
coLAB studio started around 18 years ago as a side project. Ten years ago it became a full-time endeavor. We are excited to have reached this milestone and look back at all we have accomplished in that time including 24 major design awards and dozens of publications. More importantly, we have a growing list of happy clients including two repeat clients currently. Its been a good decade.
coLAB + 180 Degrees win AIA 2016 "unbuilt" award for the DBGHC /
Comments from the jury....
"Just damn smart! That about sums up the jury's response to this submission. Smart, no so much in the modern prerogative of smart-cities, smart-buildings, and the like. Just damn smart. Thoughtful. As in common sense applications of consideration, adaptation, accommodation, application, and collegial collaboration. Using all resources available and the invention of that what was missing, this proposal speaks volumes on a philosophical as well as existential level as to how WE as designers need to elevate our game.
This project resets the bar for what social architecture can do and be. The rest spoke for itself in the mind of the jurors."
Continuing Progress on the DBG Horticulture Center. /
Matthew Salenger of coLAB studio leads a tour of the site, culminating at the new Greenhouse building.
Progress at The Desert Botanical Garden /
The structural framework for the greenhouse and external louver system is in place. One of the old Quonset Hut style greenhouses is visible on the left. This is a big upgrade.
"Culmination" artwork on Maui Dedication /
The dedication ceremony included ukulele playing and hula dancing. And, as is the standard in Hawaii, there was plenty of good food too!
The student with the hat was really amazing to work with. Over the 2+ years I spent at Kalama his eyesight went from 15% to about 3%. But that never stopped him from drawing. He produced some great drawings of pick-up trucks, which epitomized upcountry living to him. His drawings were one of the eight that made its way into the artwork. The day after we installed the piece, he was able to climb a ladder and feel the artwork with his hands so he could understand what was included and how his piece fit into it.
The dedication also included a ritual blessing. All in all, a really amazing dedication.
2nd Prototype Infill House is Complete! /
The second net-positive energy home by Vali Homes.
pro shots to come...
coLAB studio completes our first art project in Hawaii! /
Shadows change throughout the afternoon, culminating in clarity late in the day.
Two days after the installation, and a morning after surfing, Matthew of colab goes back to inspect the work. That is coLAB's proper office attire while working on Maui, in case you were wondering.
dunlap venue celebration day /
The plaza is complete and the stage was set for the first event under the canopy.
This little girl provided one of the drawings to be transformed into the final artwork. Her mom told me she'd never won anything before, and that this was a life high-light for her. You can see the pride on her face to be a part of the project. Maybe my favorite photo ever.
The completed canopy, seating, and plaza.
And the final artwork in the station itself. The images are of architectural projects designed for Phoenix that never happened, such as this one of Frank Lloyd Wright's Arizona State Capitol Building. Maybe it got built in an alternative world...
Dunlap Venue Aerial /
Great Aerial by the GC, Sundt/Stacy and Witbeck Joint Venture of our canopy/shade venue.




































