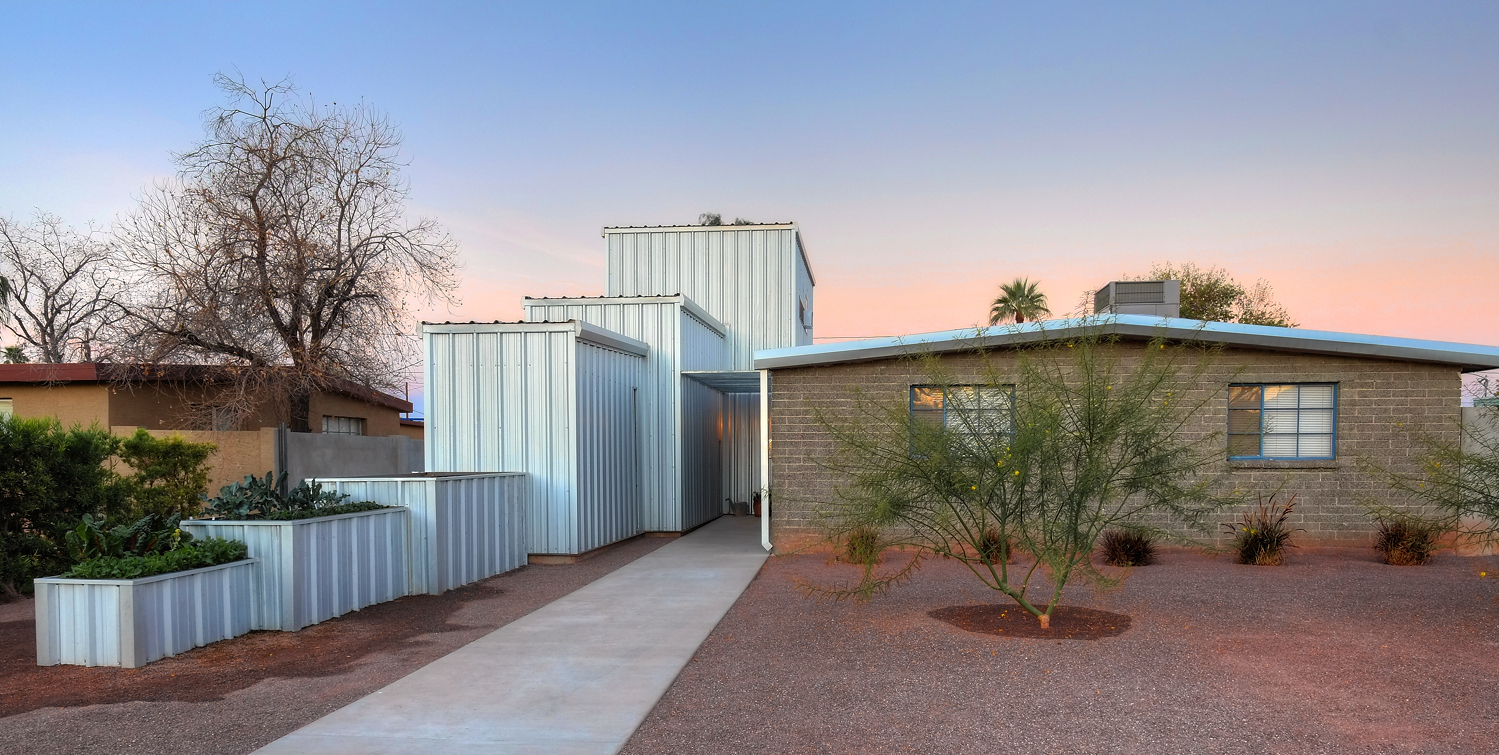







An inexpensive home addition:
A couple desire an addition of 600 SF on a budget of $60k, which can act as a separate apartment so they may live in it and rent out the main house in 15 years when they semi-retire. It is decided to utilize a pre-engineered metal building as envelope, which they can finish out themselves to keep costs low. The existing front door of the original house obscurely faces the side, thus the addition is formed to create a clear entry from the street. In the process of planning, a clear geometry arises with three volumes of different sizes but exactly the same proportions in all three dimensions. The addition becomes a mysterious game of abstract shapes with a great variety of interior spaces.
(Photography by Darren Stevenson.)
