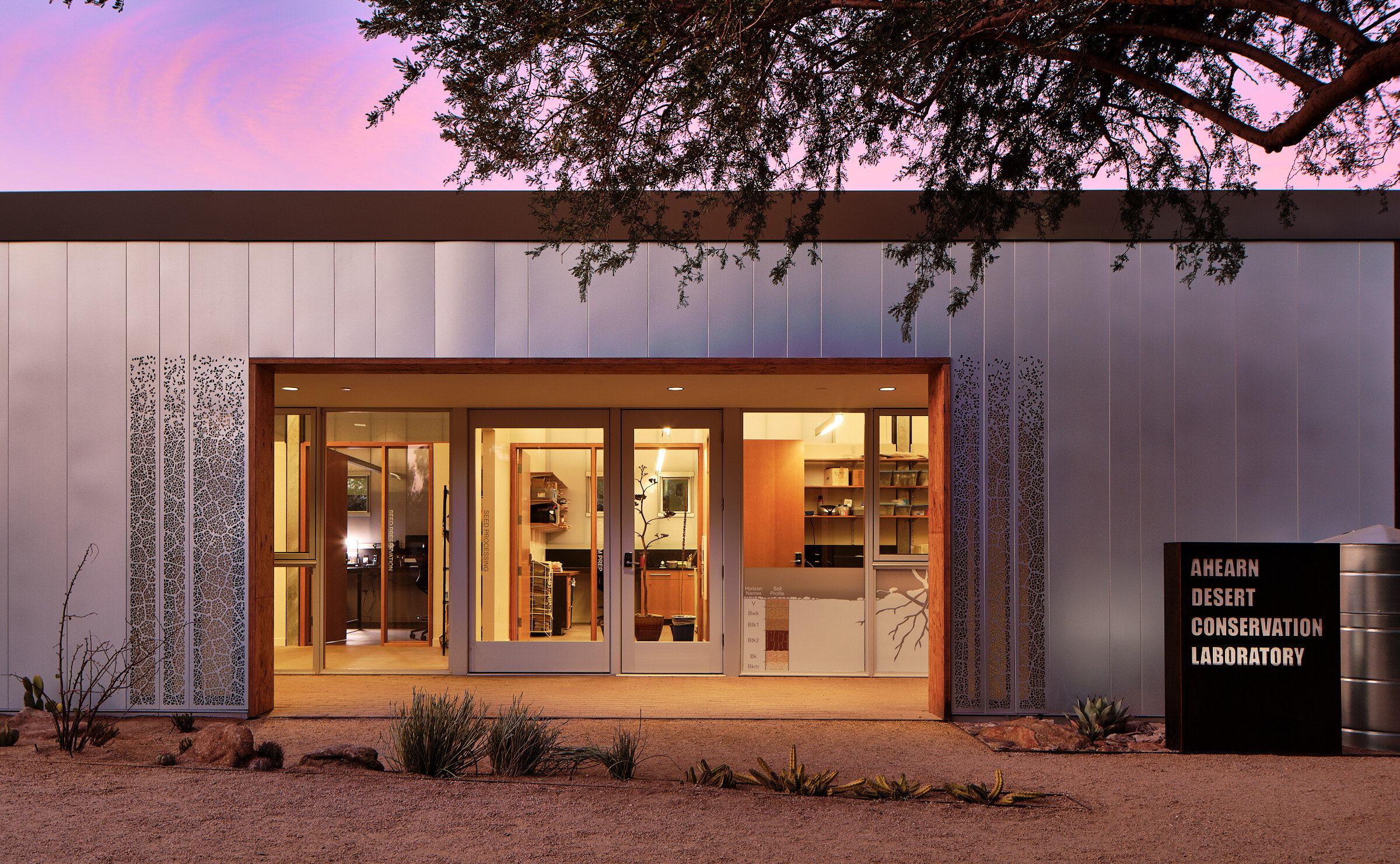











Continuing the work at the Desert Botanical Garden, in conjunction with 180 Degrees Design+Build and vali homes, this building helps the Garden fulfill its mission of plant science. Three lab spaces plus a work space for volunteers sits within the Master Plan provided by our team in 2015. The planning and building design was determined through an integrated design process with the clients and engineers as part of the entire design process.
Designed with Biophilic Design patterns and principals, the building is built to high energy efficiency standards (close to Passive House), with extremely high insulated walls, and air tight weather barrier, and 24-hour heat-exchange ventilation system that makes for a quiet and very healthy work environment.
Glazing is minimized yet light and views are maximized through careful placement of windows and providing interior clerestory glass allowing light to penetrate all spaces. The interior glass also allows each of the rooms to be a part of the entire space, making the space feel more expansive.
A series of interconnected water tanks collect roof water for use in the landscaping. The cladding is durable to last 50 years or more, 100% recyclable, and requires zero maintenance.
We were also able to include a couple of public art installations, the most visible being an abstracted pattern of the fibers within prickly pear (Opuntia) ‘paddles’ cut into the metal cladding just outside the main entrance.
(Photos by Austin Trautman)
