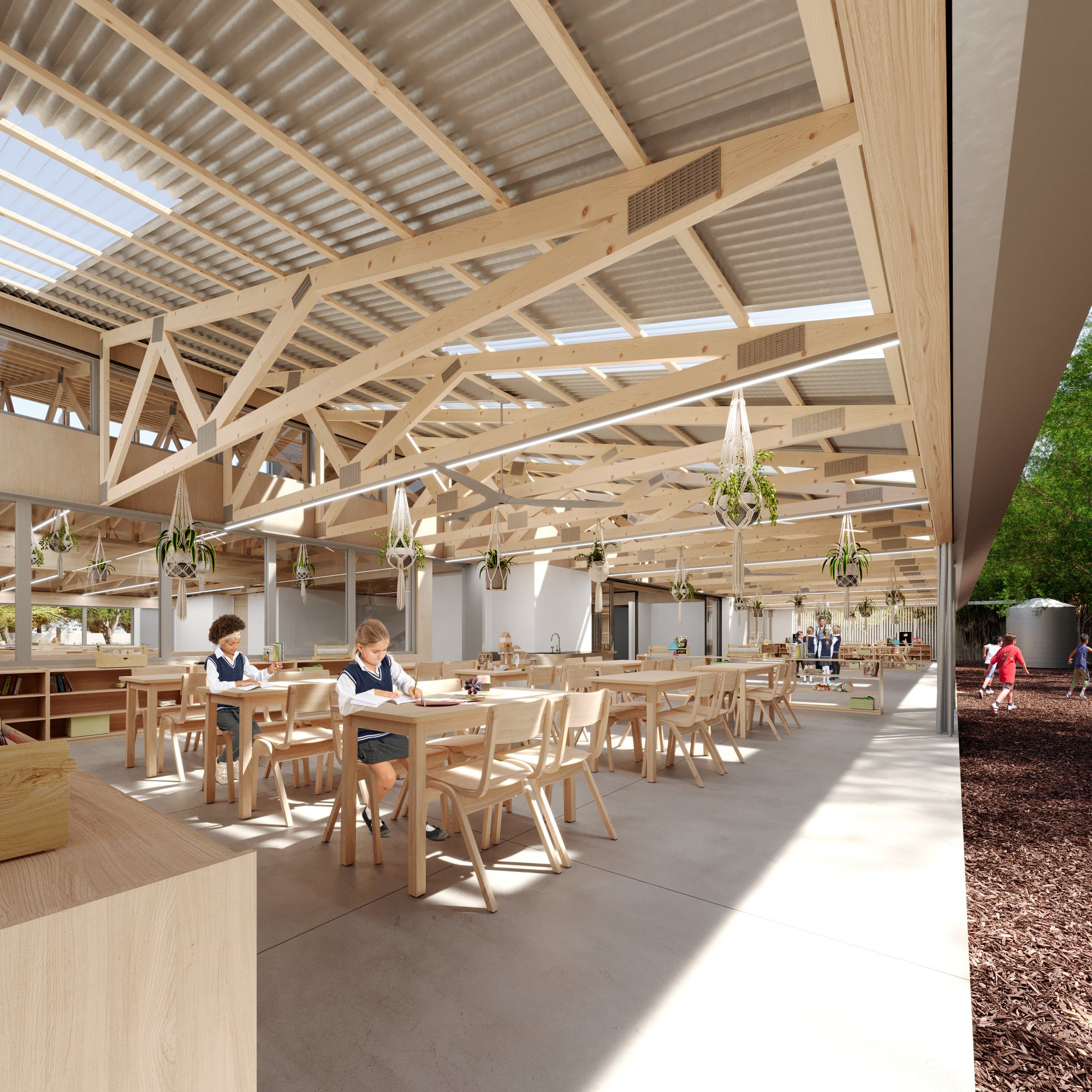








(project currently on-hold)
A 5000 square foot building with classrooms and staff spaces as an extension to an existing school in Central Phoenix, Arizona.
High-performance envelope with all insulation outside of the structural system, allowing us to expose all the lumber and structural/mechanical/electrical systems in the interior as a teaching tool, symbol of how systems work together, and to create visual complexity through straightforward means. Exposing the wood structure and sheathing also provides for a warm and woody biophilic experience.
Large north-facing clerestory windows provide daylighting to the center of interior spaces, while translucent roof panels over the large south patio daylight the deep exterior space.
The building is meant to be flexible to enable teachers to continually revise classroom layouts seasonally. The central flexible space will allow children to play inside during hot summer months, perform musical concerts, or engage in physical activities.
(Renderings by Tridi.cat)
