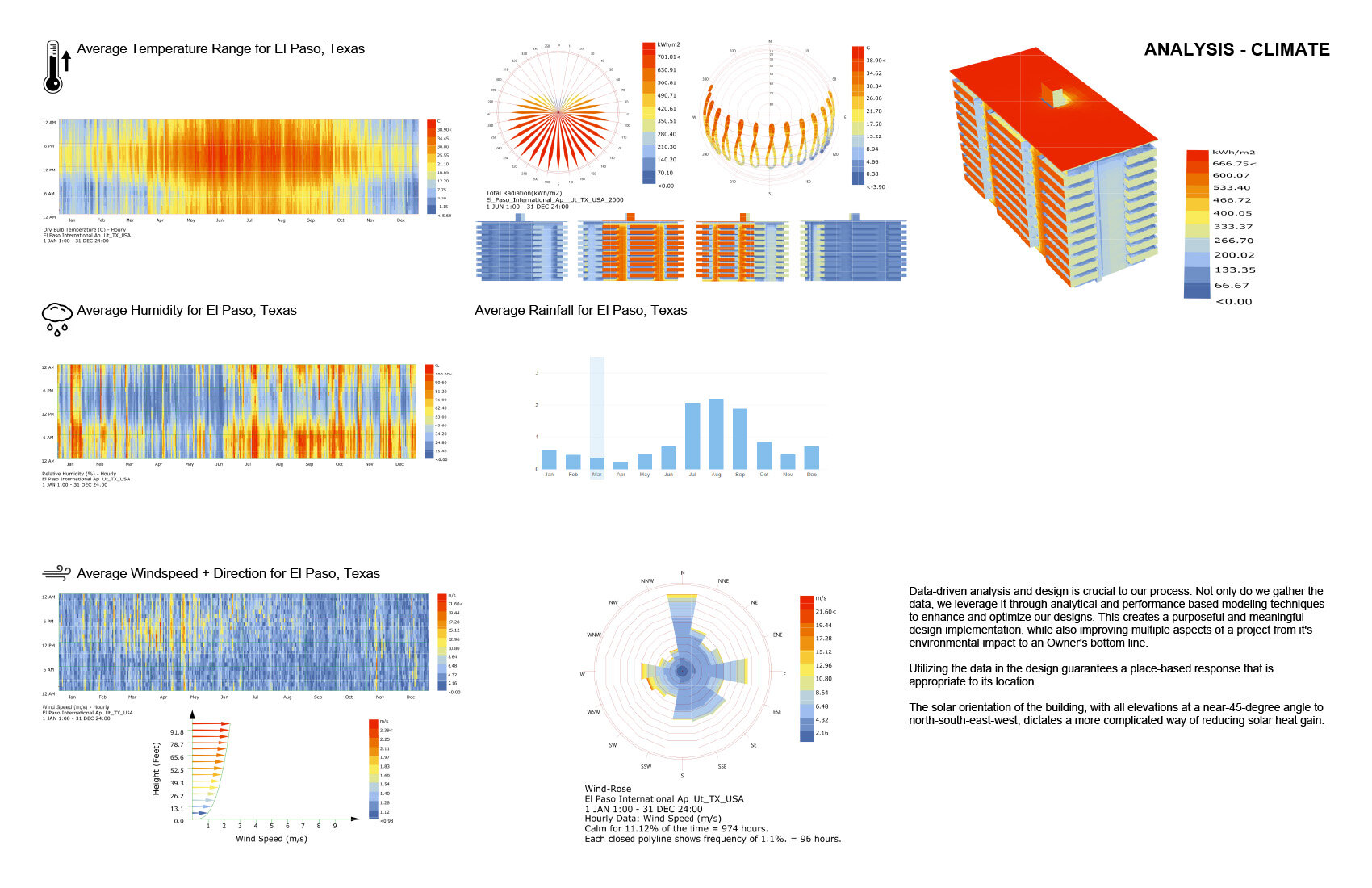















A competition entry to re-design the balcony railings of a 1960s mid-rise in El Paso.
While the competition brief called for the replacement of the balcony panels, we saw an opportunity to develop how we operate as a studio. We looked at the balconies through many of the lenses of what we care about: energy + water resiliency, solar orientation / heat gain / shading / daylighting, health resiliency, overall comfort, connection to local ecosystems, history of place, cultural issues, biophilic design, scale issues, art / public art / beauty, neighborhood / community / humanity, and nestedness.
Since the brief gave little sense of who lived in the building or what they were looking for, and without any budget information, we simply worked with our design process to freely discover a design result focusing on the situation’s potential.
We looked at how much of an impact a simple change of replacing balcony panels could make with thoughtful, analytical, and artful design. Our goal was to change the lives of those living within and around the building through the single change.
The eleven story building is the tallest building in its neighborhood by far. It is readily visible from much of the town. Designed in a fairly brutal 1960s manner, we sought to replace homogeneity and universality with individuality and complexity. We down-sized the imposing scale of the building’s exterior in many ways including changing it’s appearance over the course of the day. The new balcony panels are operable- mostly automatic based on weather and sun-angles- to give kinetic motion to the facade and variation of experiences for people within and around the building.
Every design decision was intended to solve multiple issues simultaneously. For instance, the introduction of plants would provide self-shading, cooling and cleaning air, growing food, adding color, and providing inhabitants with the ability to personalize their home.
