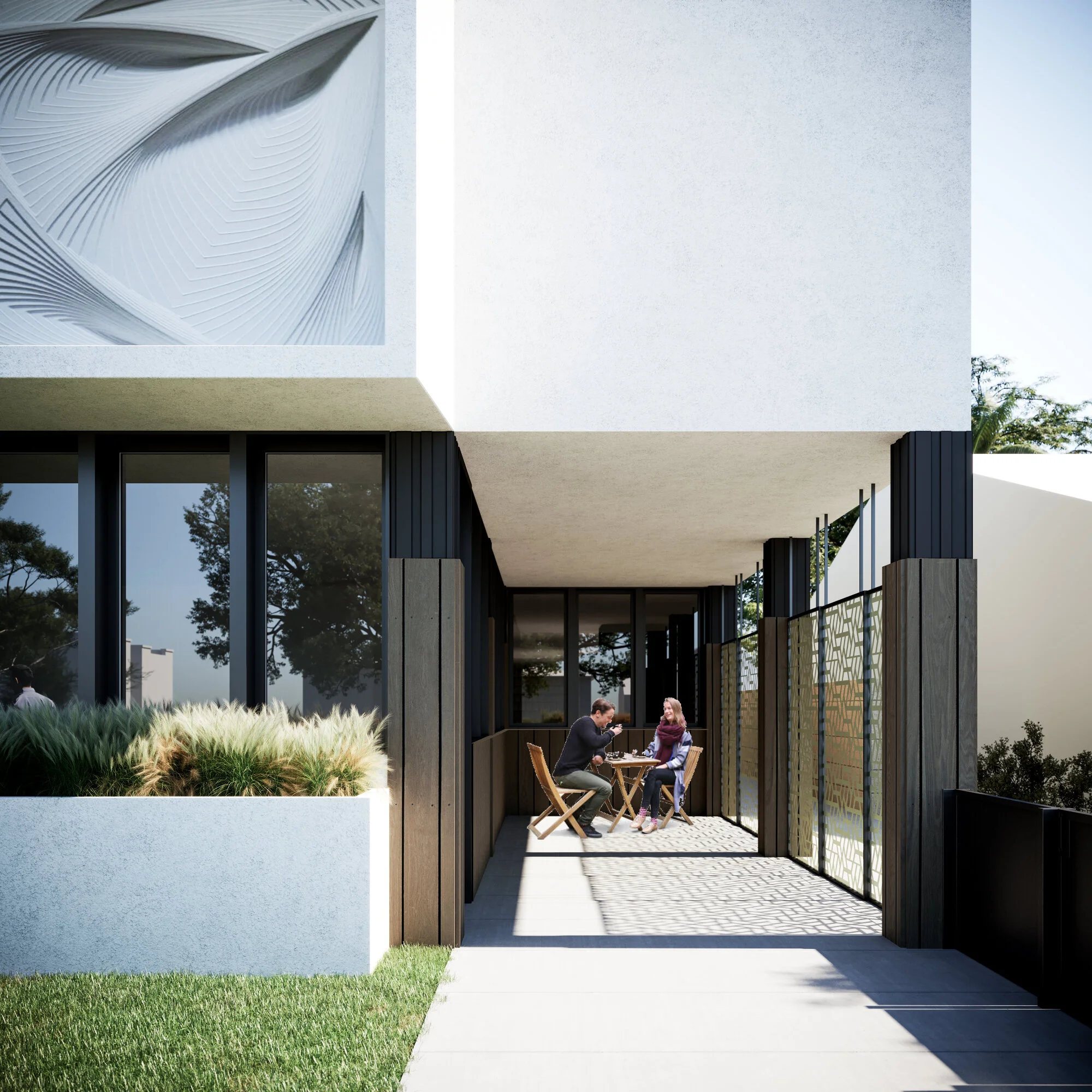








A design study towards developing a Zero Energy apartment complex of nine units within a historic district. While the brief necessitated a “box” structure to maximize buildable rentable area, the historic nature of the neighborhood demanded a design respecting the scale, materials, and features of surrounding homes and apartments.
We developed details based on surrounding buildings: Columns, thin roof forms, shingle cladding, use of wood, window proportions and sizes, stucco facades, flower boxes, and inclusion of art were incorporated to help break down the scale of the structure and blend into the neighborhood.
The front façade included a four-sided frame around a custom piece of public art by our studio. Shown in the drawings and renderings is a place-holder for a bas relief 3D sculpture attempting to capture Arizona’s landscape and a nod to the nearby arts district.
With the thick walls to create a high-performance building envelope, we were able to recess the glazing and include frame extensions for shading glass. The design includes shaded patios for inhabitants, which help break up the “box” envelope.
We were able to include ample glazing for daylighting and achieve energy efficiency that would be use 30% of the power compared to a similar sized conventional apartment building. All the mechanical equipment would be within the low screen wall on the roof, along with the solar PV array that would offset the annual energy use of the entire building.
(renderings by https://tridi.cat/)
