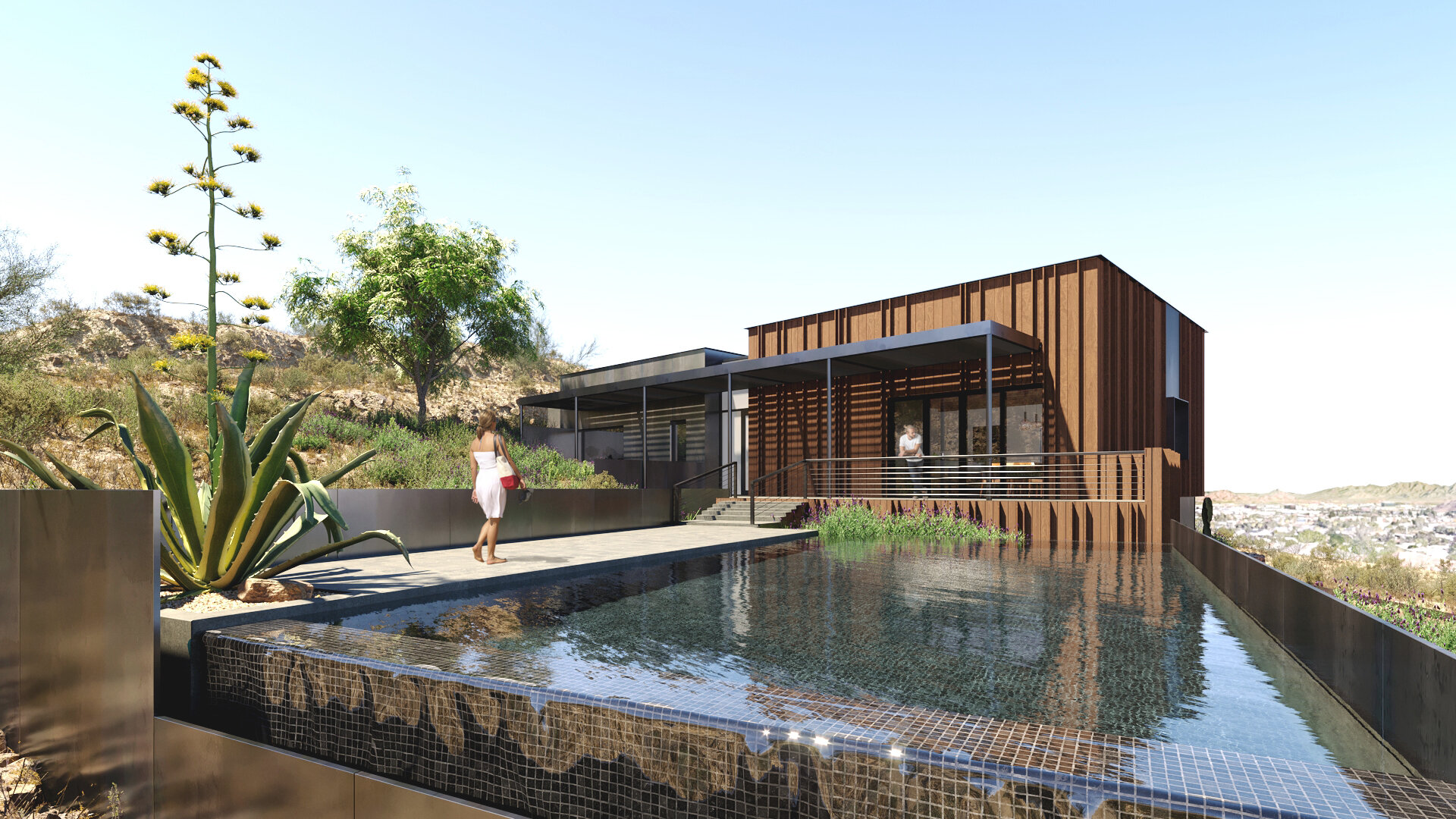











Phoenix hillside residence, 2021. A modest 2200 SF home on a hillside lot at the foothills of South Mountain that is meant to evoke historically southwestern architecture, though with a progressive high-performance envelope and materials that will last 50 years with no maintenance.
Designing for a modest budget, we were able to reduce the house area from 3200 SF to 2200 SF through floor plan efficiency.
Conceptually the house is devised as two volumes with a niche space between them, like one of the small and narrow canyons of nearby Hidden Valley. The daytime/living space is clad in specially treated lumber, where the sleeping volume is clad in steel. The niche is clad with white translucent glass.
The niche contains an office on the north side, and projects outward from the volumes to catch more views to the north and west. The south side contains a bathroom/mudroom that recedes inward from the volumes and has view to the peaks of South Mountain through a clerestory. These spaces are quite bright with light compared to the main volumes.
Mesquite cladding for the floors relates to the exterior landscape. Light and dark walls and millwork continue the chiaroscuro pattern of the exterior and surrounding environment.
The south side has a generous shade over a long patio with a stair over an artificial wash/arroyo to a pool towards the south. The pool has a negative edge on both sides and points to a southern peak in the mountains.
