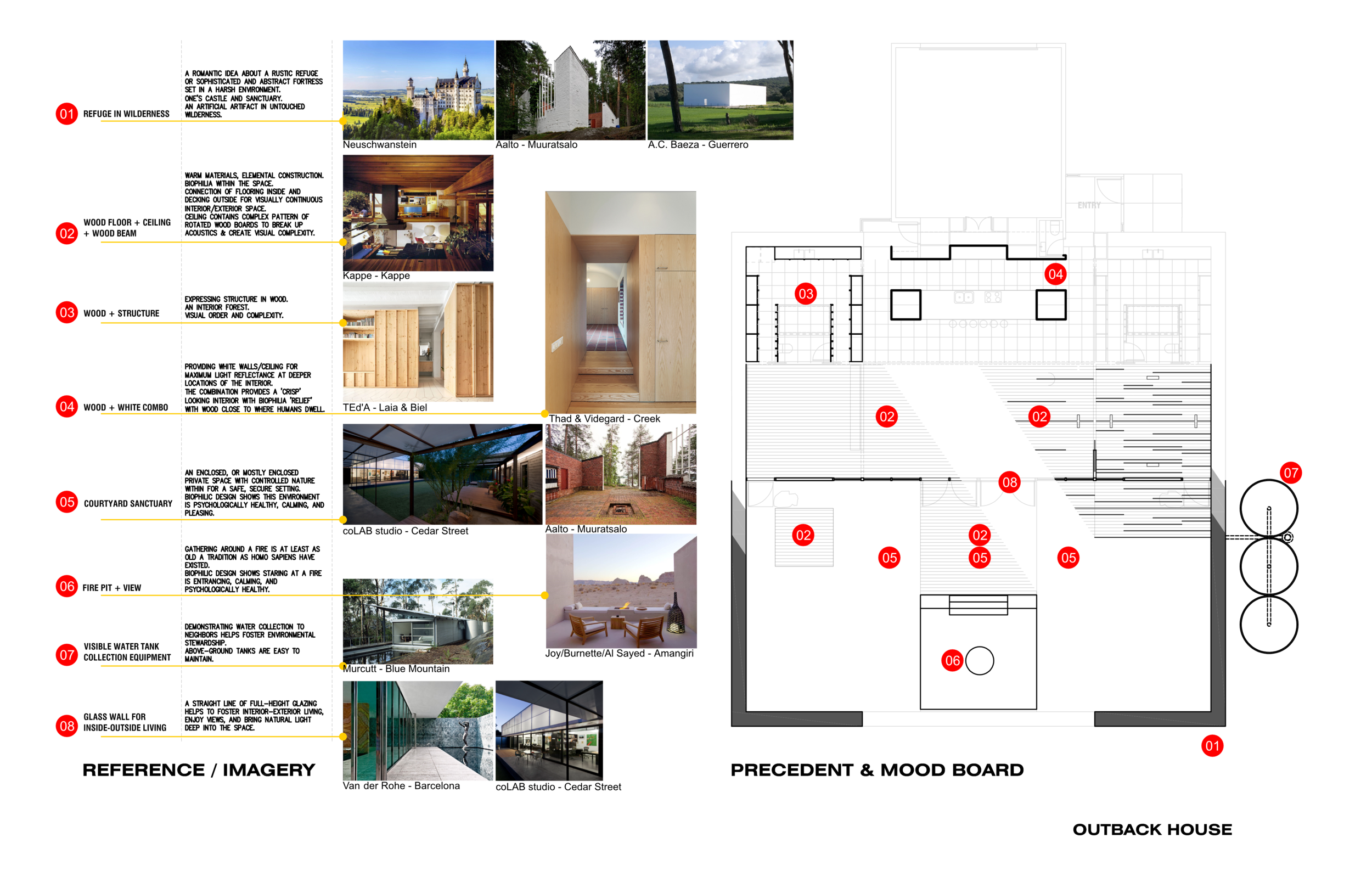





















A Sanctuary in the wild outback.
Conceived as a self-contained off-grid home for a couple about to retire from Phoenix to a property at 5500 foot elevation. They request a simple program of a master bedroom suite plus a work/studio space that may double as a guest room when needed. They request the house be “off-grid” (water & power) or as close to it as possible.
The home is a refuge- a 2600 square foot home within a roughly 5200 square foot fortress with a hell of a view, enclosed by 18-foot high walls over 2-foot thick. Exactly half the area is interior, half exterior garden and patio. A large opening on the south wall showcases the view to mountains in the distance. This aperture occurs where natural grade has dropped away several feet, allowing one to feel completely secure from within.
The interior space is designed around biophilic design principals and patterns, creating a serene yet stimulating environment. Interior built-in planters showcase flora that may climb and/or drape over walls. Natural stone and wood floors connect one to the wooded high desert environment outside. A partial wood ceiling contains three-dimensional patterns to improve acoustics and delight the eyes. Clerestory windows and a continuous skylight bring natural and variating daylighting to the bathrooms, closets, and kitchen.
A garage and utility area of 970 square foot extend from the fortress clad in machine-like metal. The main entry, and private garage entry, contain translucent glass and are hidden from view from the main interior spaces to ensure the sanctuary environment.
The home is also conceived as a massive carbon-sink. The main materials are plant-based and carbon-storing. Thick perimeter walls are made of straw bale, while conventional walls and roof are wood framed. The entire envelope is planned to meet or exceed Passive House standards, allowing for exceedingly low air infiltration, high insulation, and very low energy usage. Because of the high-elevation of the property, the house is planned to be entirely heated and cooled by in-floor radiant piping, augmented by an Energy Recovery Vent for fresh air. This will create a far more efficient, comfortable, quiet, and healthy environment than a conventional home.
